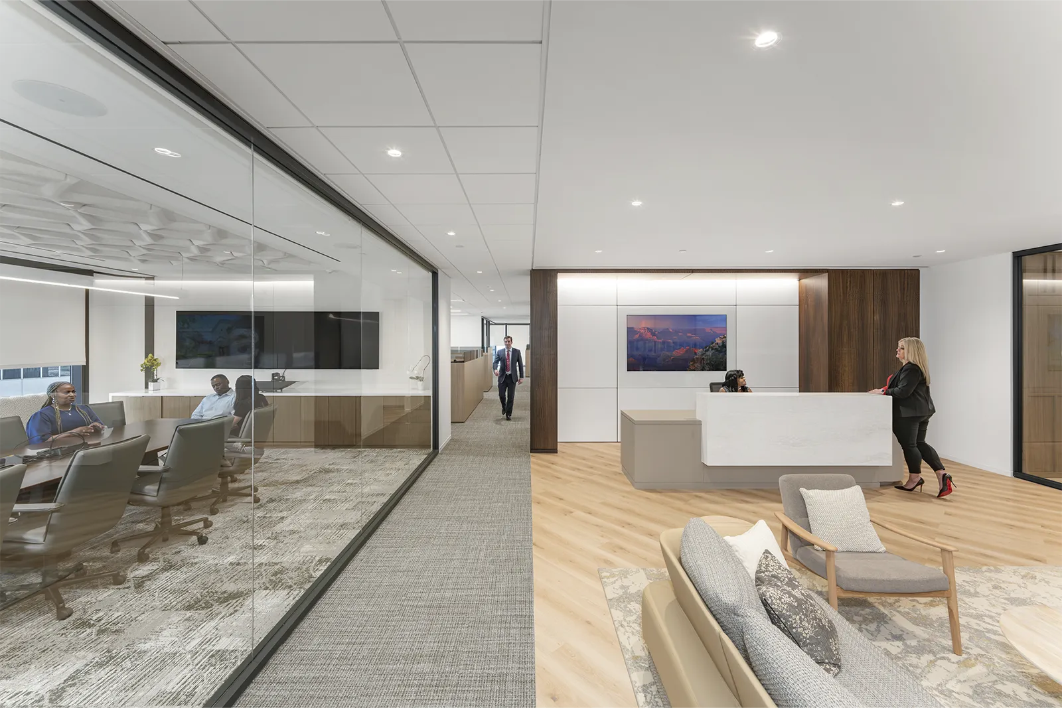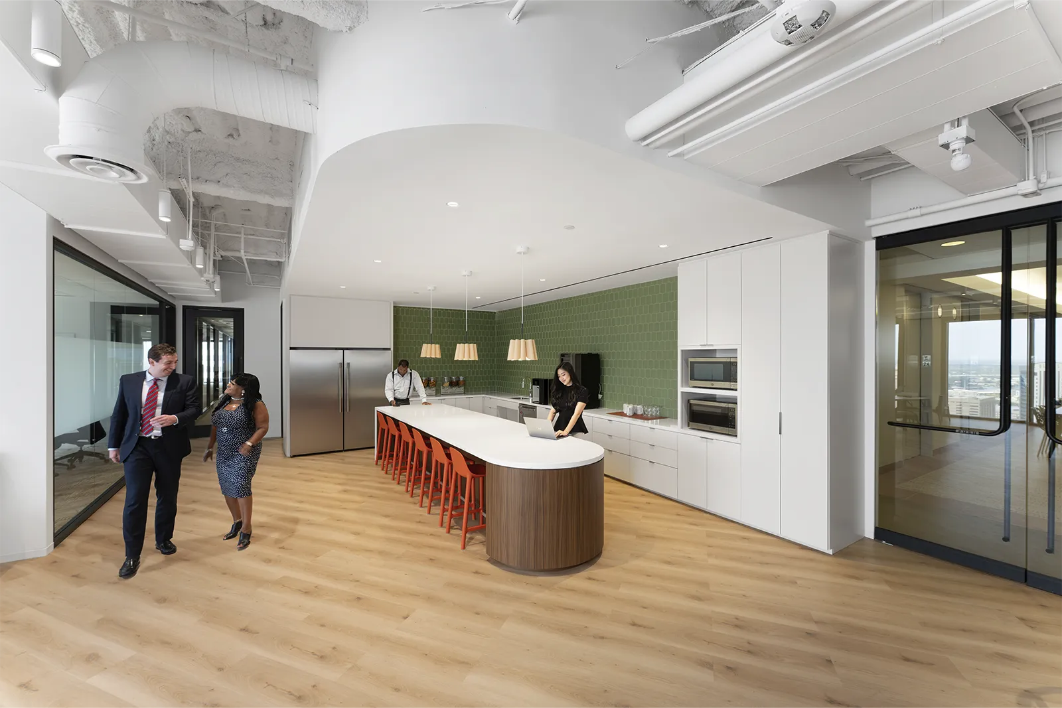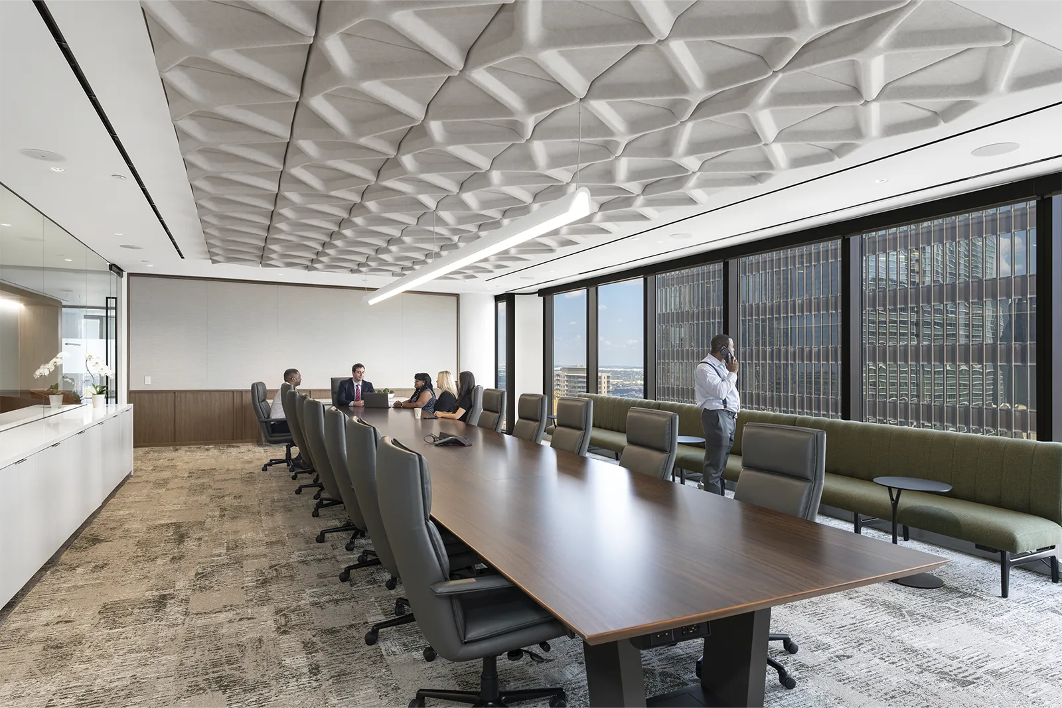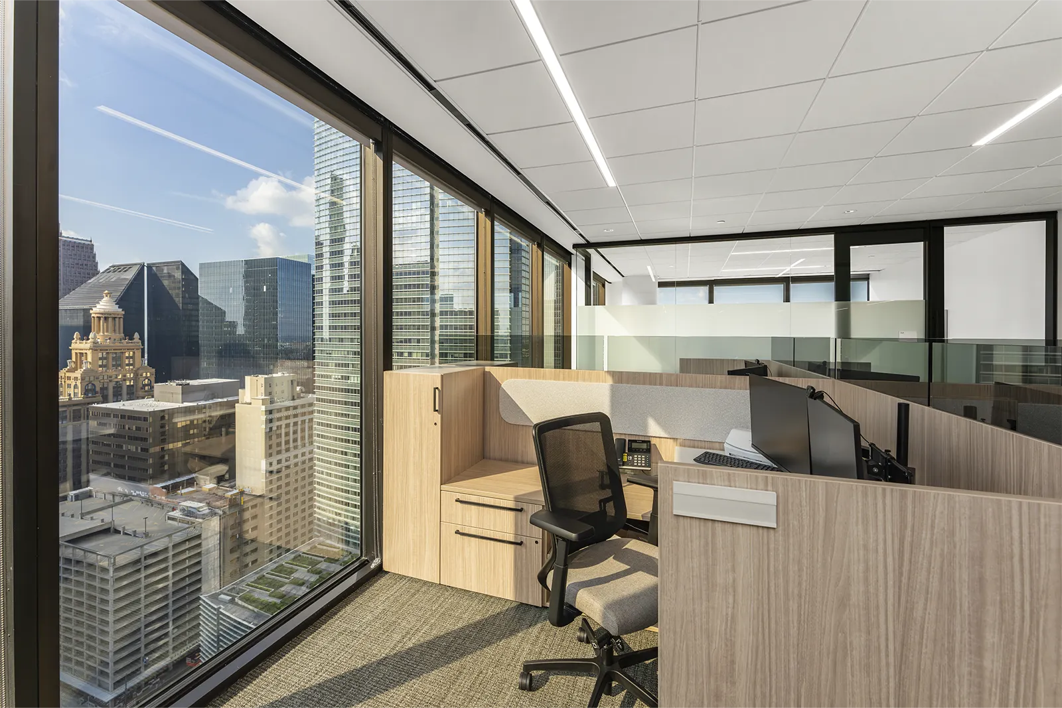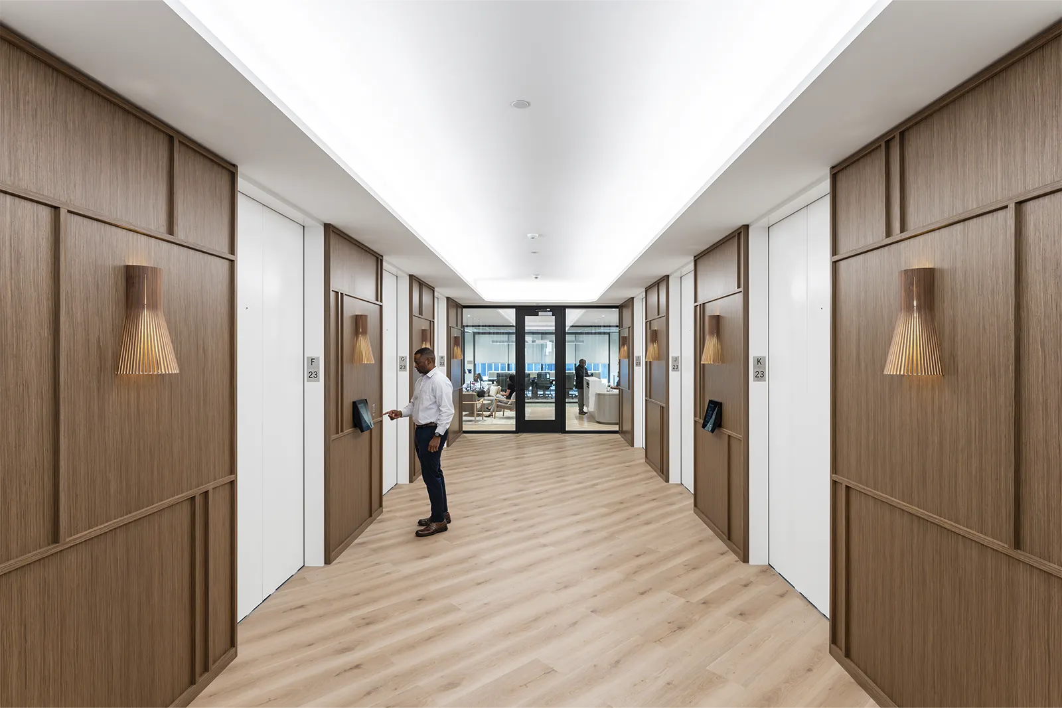To instill belonging among their team, we carefully examined opportunities for connection. Because teams previously worked in siloed
offices, areas including lounges and break rooms needed to offer connection points that would compel employees to interact with others
outside their immediate team. The new design features several amenity spaces with seating, offering the perfect place to nurture the
organization’s culture and sense of community.
Due to the sensitive nature of their work, the client also required private areas where they could meet with individuals in a more intimate
environment. Typically used for counsel and condolences, these spaces needed to be quiet and welcoming. When designing our program, we
strategically placed these meeting rooms away from common areas to accommodate maximum privacy. Additionally, we outfitted the rooms with
soft furniture and appropriate lighting to establish a comforting atmosphere.
Our client actively participated in the design process, contributing their own ideas and insights. Their engagement ensured smooth and
efficient project execution, playing a crucial role in creating a personalized workplace that fosters well-being and reflects the empathy
and care extended to clients.
