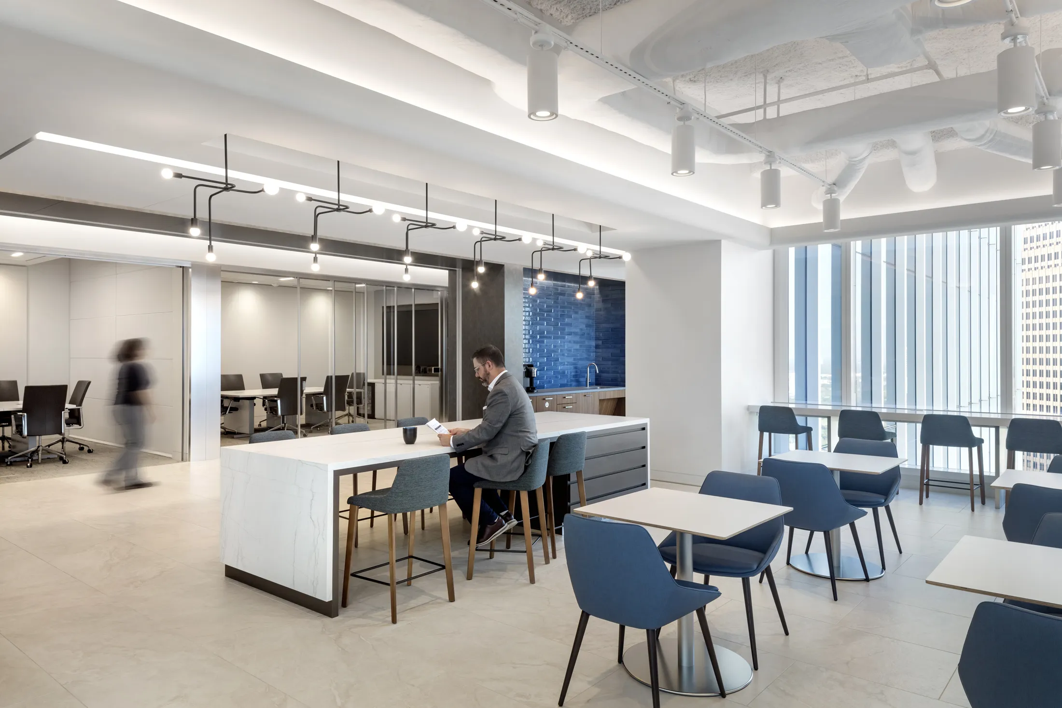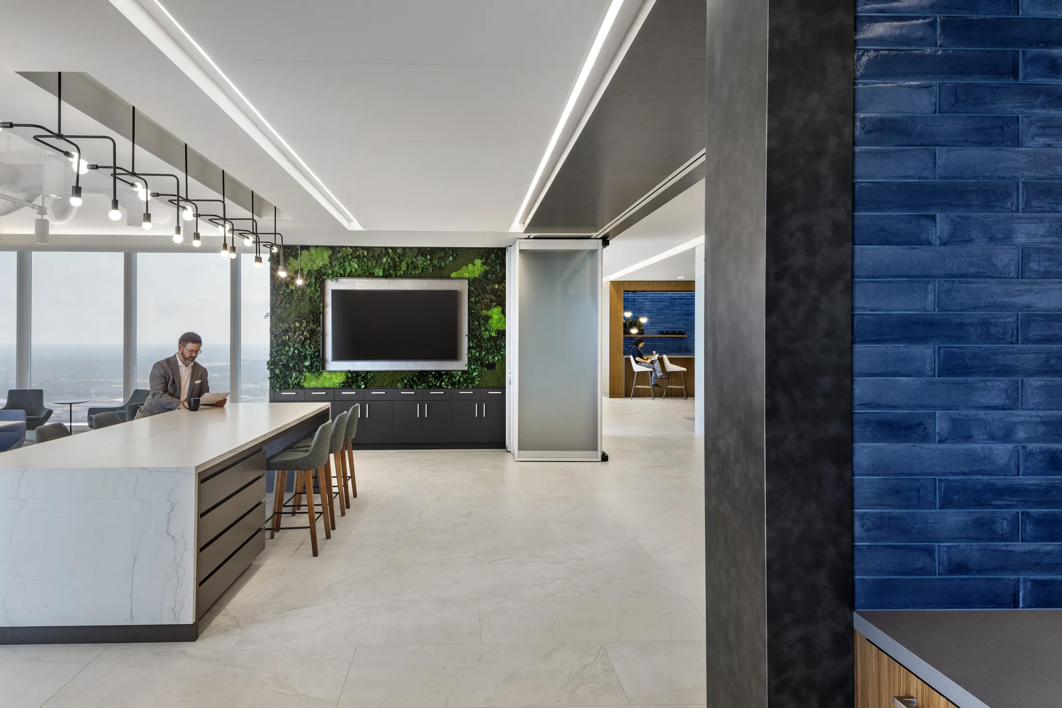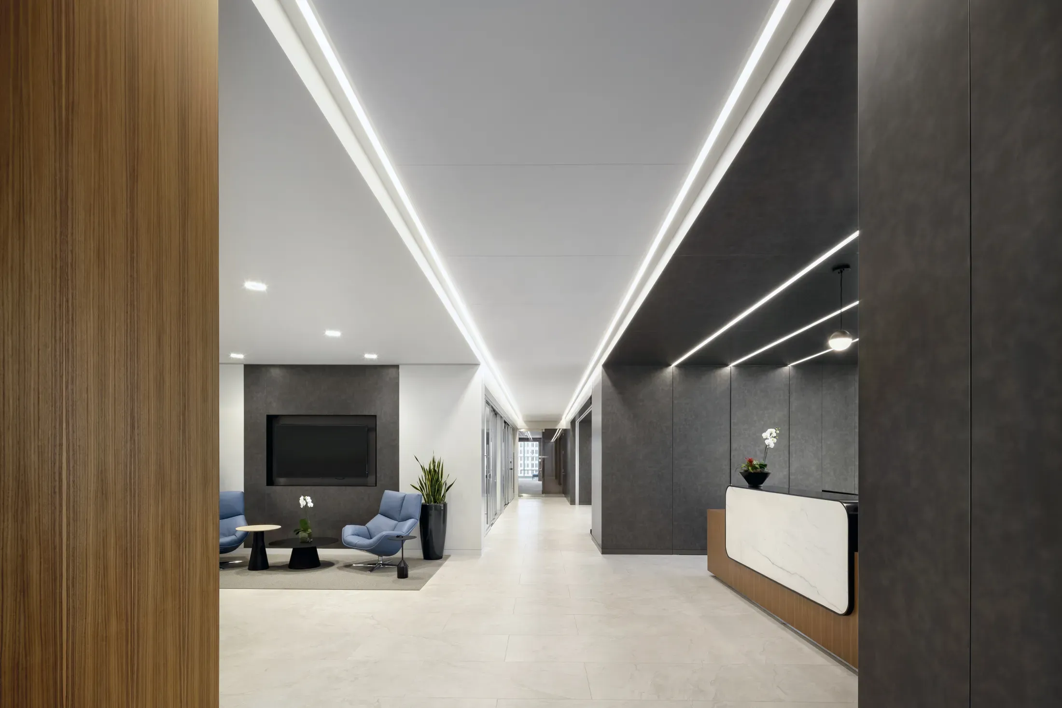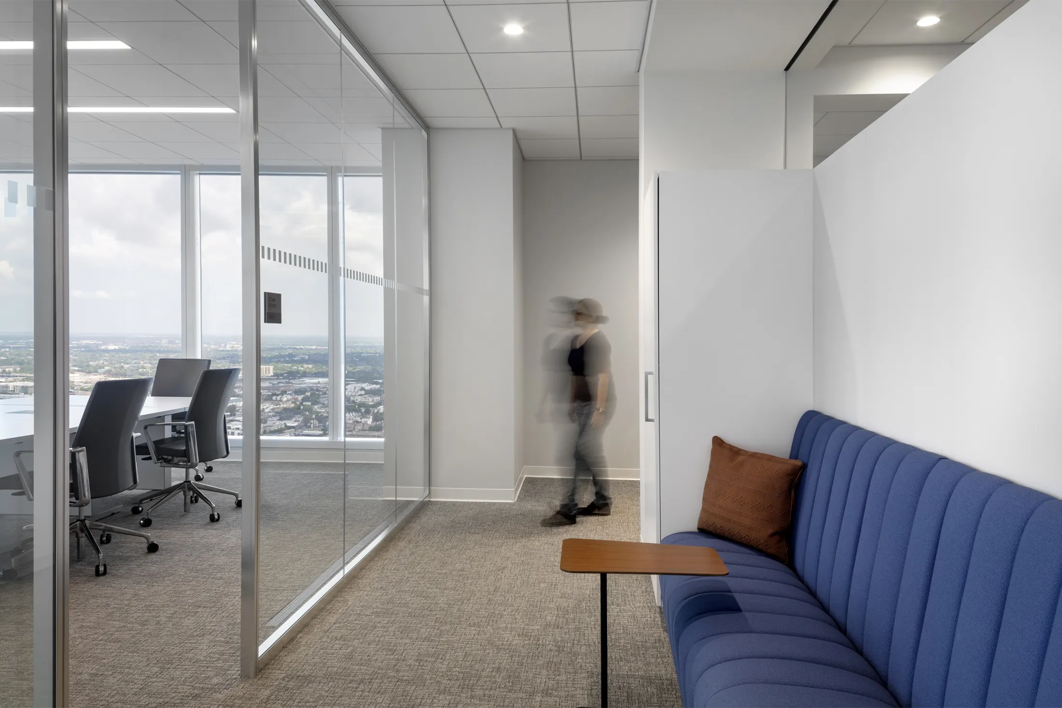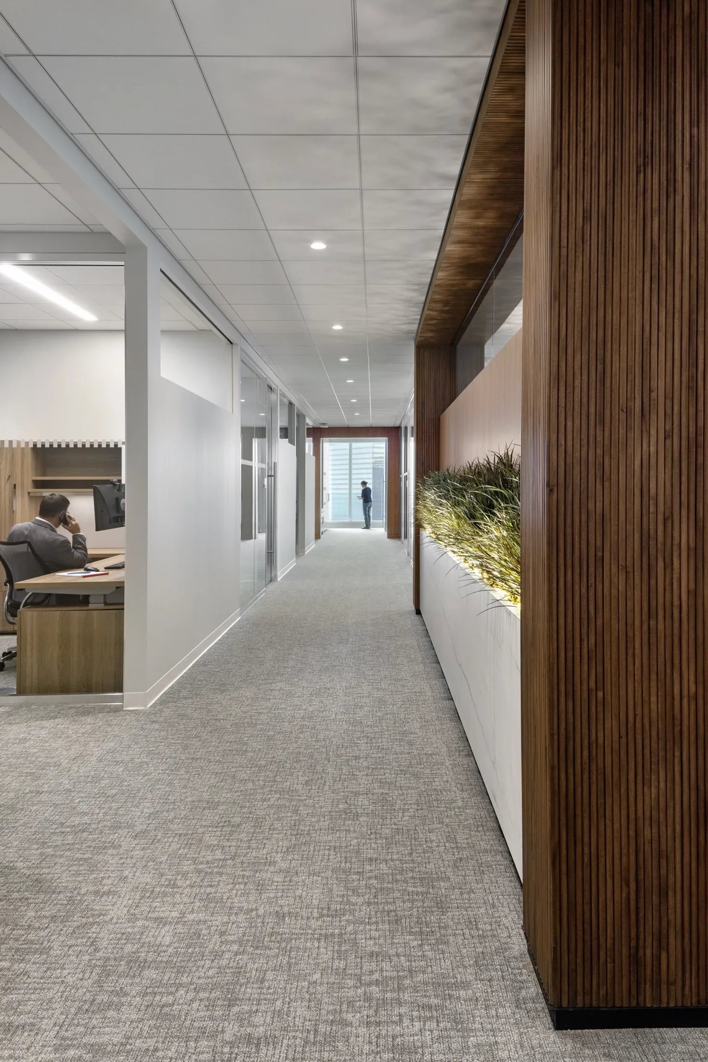We worked with a palette of earthy textures, including natural wood and stone elements, to convey a sense of stability. Lighter floors and
ceilings accented with darker grays provide a subtle contrast. Lush greenery adds liveliness to neutral tones, creating an inviting
atmosphere that is vibrant and warm.
The numerous, multipurpose areas further highlight the adaptability of the workspace. As an arguably strong incentive to return to the
office, employees can select from a variety of spaces to accomplish tasks.
Reception and lobby spaces are open and relaxed, with large conference rooms that can be used for a wide range of client engagements.
An employee breakroom serves as a central place to gather, promoting a collaborative environment that also functions as additional space for
public events. These "hubs" yield to smaller offices that allow privacy and focus.
Our team's design brings modern efficiency with a welcoming feel to a bustling office, reflecting the firm’s global brand and
high standards.
