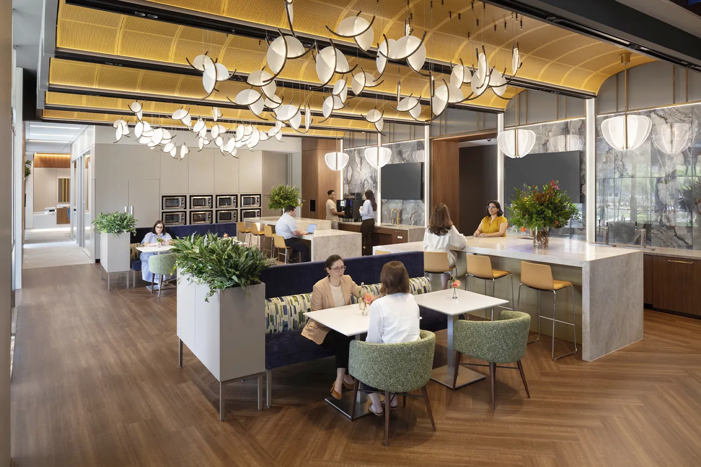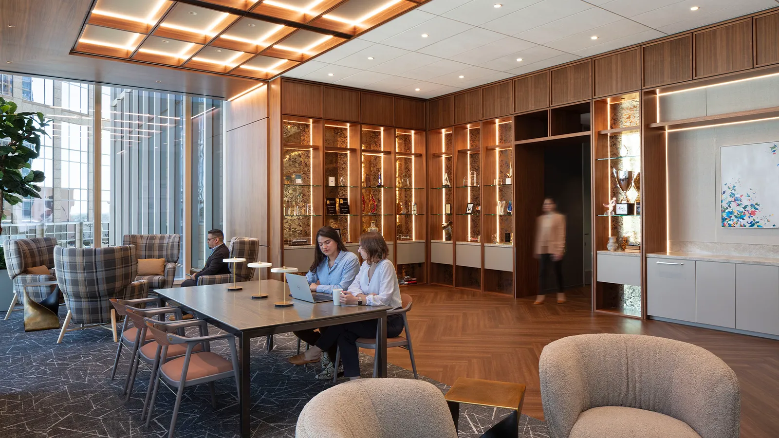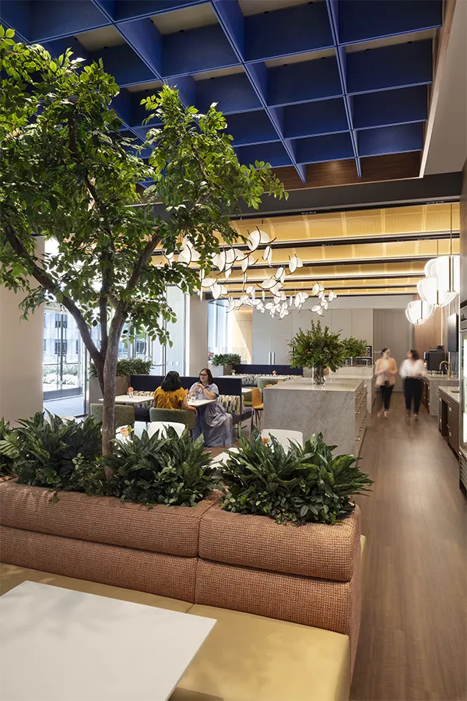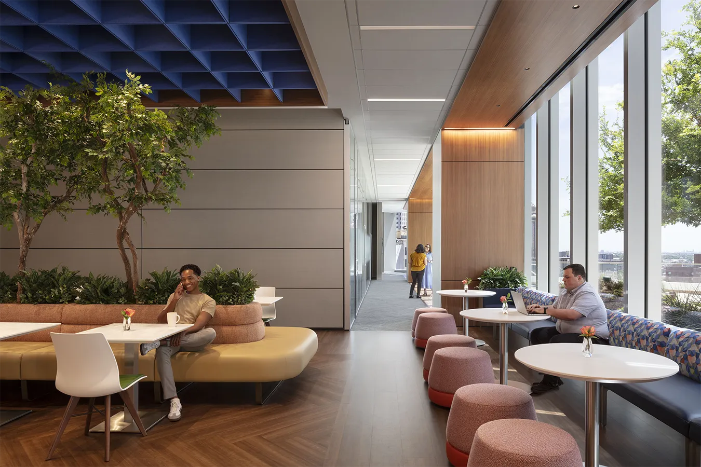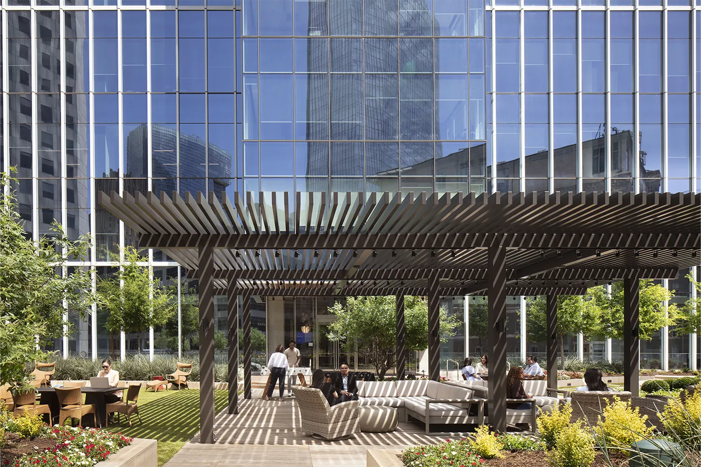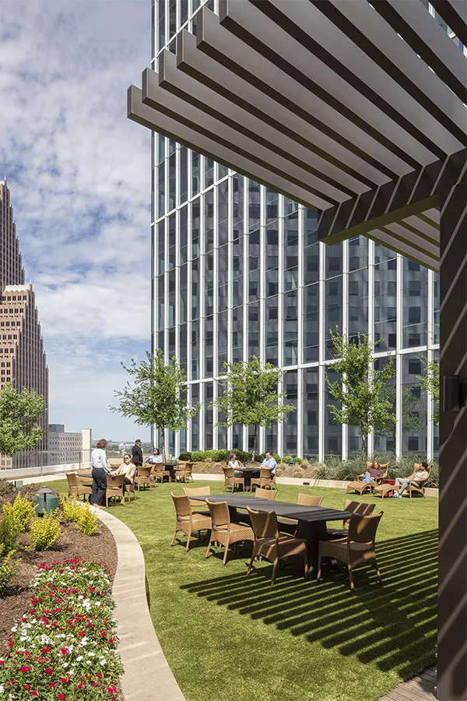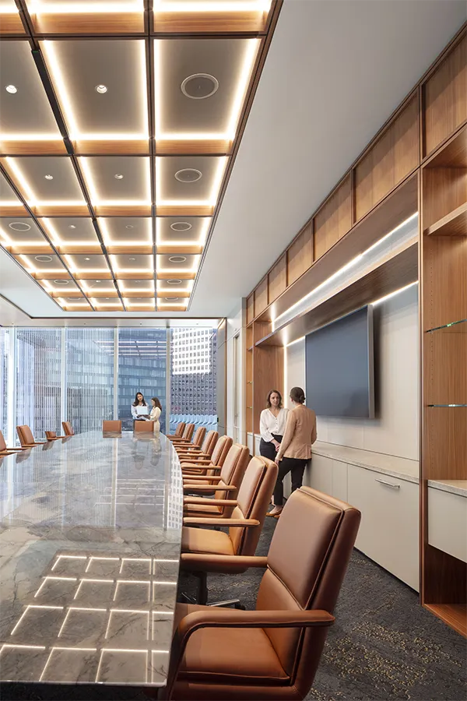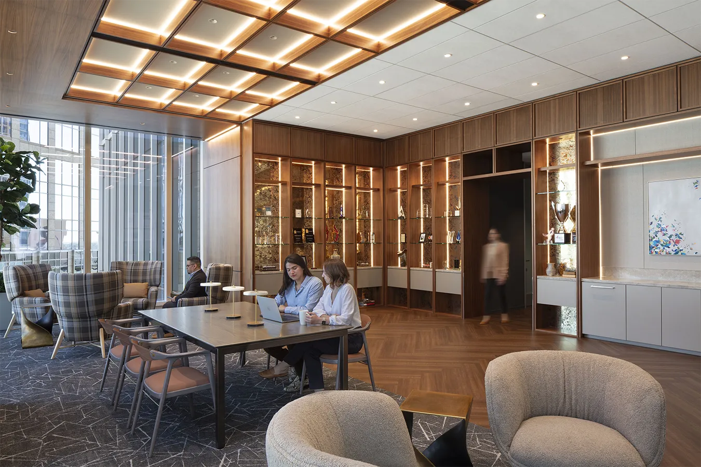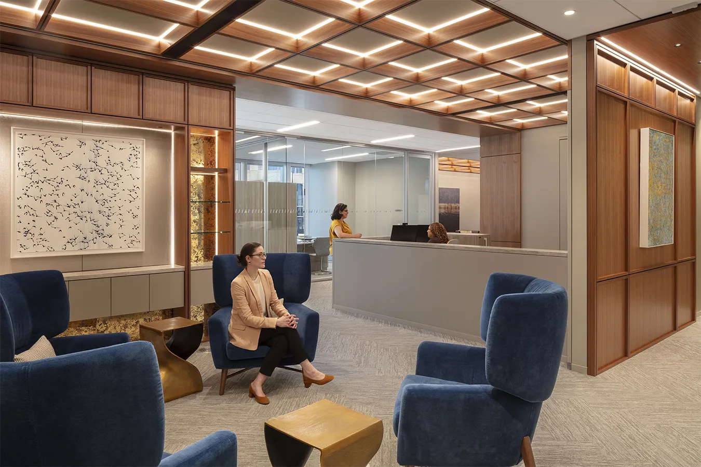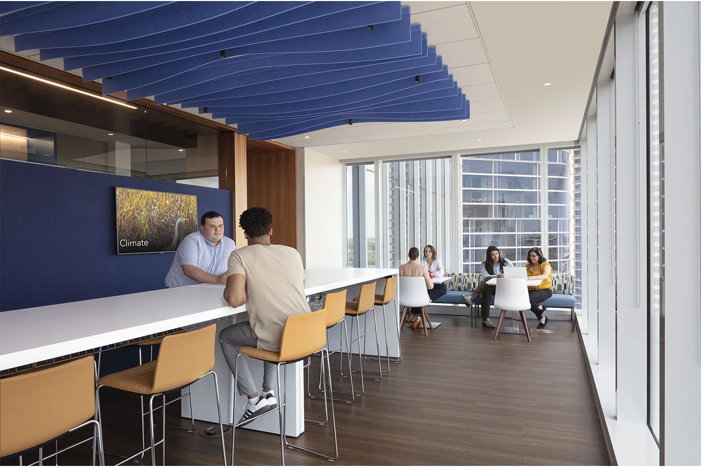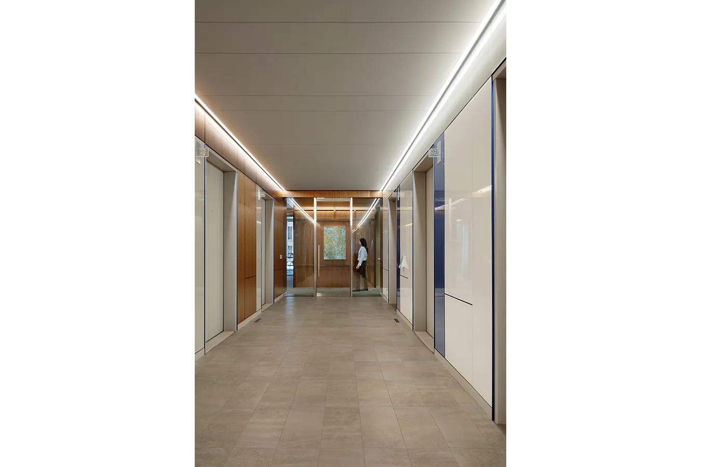As one of the largest energy producers in the United States, our client relies heavily on its world-class workforce to provide clean energy to the world. With the end of its Houston headquarters lease, leadership seized the opportunity to move their team to a more desirable downtown locale – a highly sought-after tower with some of the best views in the city. The new space meant a reduction in floorplan but an exciting opportunity to energize workplace culture and emphasize their commitment to employee well-being.
The client re-engaged our longstanding relationship and expertise to maximize the tighter layout and create a modern home-away-from-home for employees, effectively elevating every aspect of their workplace experience. Still, the design needed to reflect the global standards we’d recently helped them develop.
We worked as an extension of their team, consulting executives and directors on concepts and full furniture mockup surveys that would strike the right balance of corporate and comfort, pushing past convention with each iteration. Ultimately, the energy group prioritized a hospitality-infused, modular design with warm woods, intricate lighting, and intentional ergonomics. The strategic design would also place circulation and communal spaces around the perimeter, optimizing natural light to boost employee mood and productivity.
